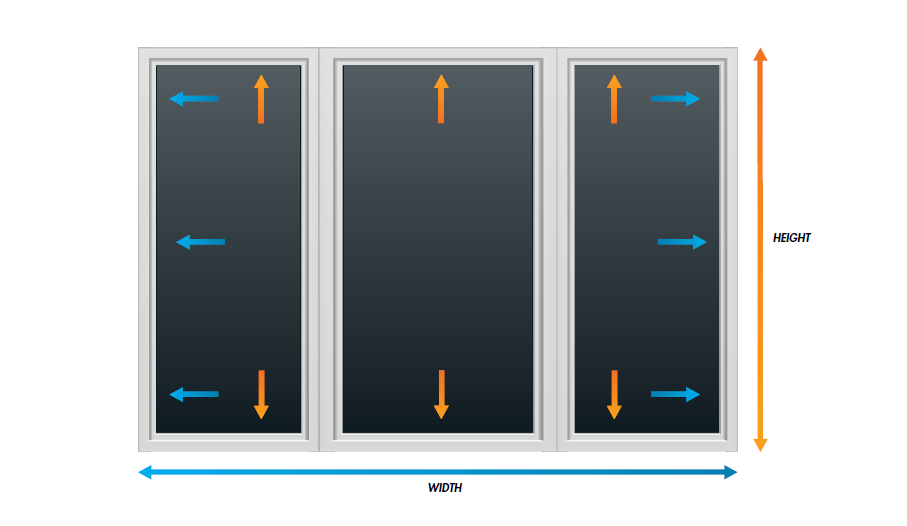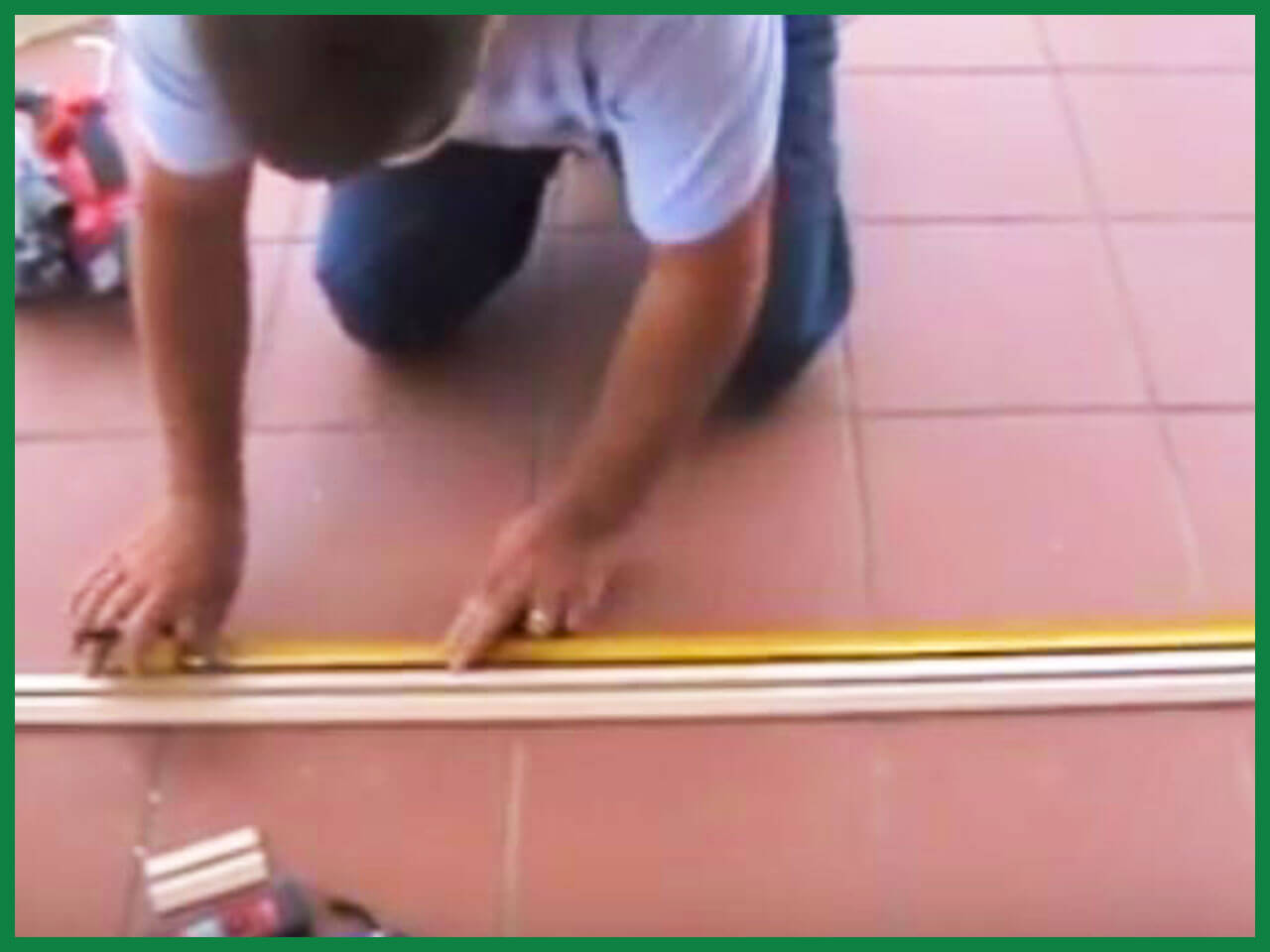Measurement Tips
All our products; Bi-fold, sliding and Stacking are supported by the top track so this is critical. If there is not sufficient material there will need to be provisions made for this, for example: support beam or other. Should you have an issue like this, please contact Ozroll with as many details on the opening as possible, most applications have a simple solution there is no need to panic.
Bifold or Hinged, in or out; is there sufficient distance for the panel to be fully opened out or in, check for obstructions that would prevent full opening and operation. When opening out ensure that there is sufficient clearance at the top taking special account of the sloping soffit. For opening in ensure that the panels will open fully without hitting the floor, this will only be an issue where there is a slope or uneven floor. Sliding panels may require multiple tracks if there is a wide opening so ensure that there is sufficient structural surface area to support multiple tracks. Stacking panels require a receiver to hold and receive all the panels check that there is sufficient structural material to support the receiver and the weight of all the panels.
Measurements are critical; always take a minimum of 3 measurements across and along the height and width of an opening up to 2.4 metres, then another every 1.2metres there on.


What if the opening is not square, this is something that needs to be established at time of quoting so as to cover any extras that may be required, for example:
Does the floor have a fall if so how much? We can supply a floating bottom pivot (at a small charge) for a maximum of 30mm fall. If the fixing area for the top track is the issue, then packing and flashing would need to be allowed for. The key to the Louvre product working its best is to have the top track square and level.
When ordering the product, we will manufacture the shutters to the smallest dimensions supplied, this insures that the shutters will fit the opening with some form of packing or flashing required to conceal the gaps.
Ozroll manufacture each panel from bottom up unless otherwise requested. This will only be an issue if there is multiple openings that align side by side where the panels and blades are required to be in total alignment.
If the roof or floor has a fall then this will determine if the panels should be manufactured from the top down rather than the bottom up.
This can also be an issue if there are multiple openings that align side by side where the transom/midrails and blades are required to align in each opening.

